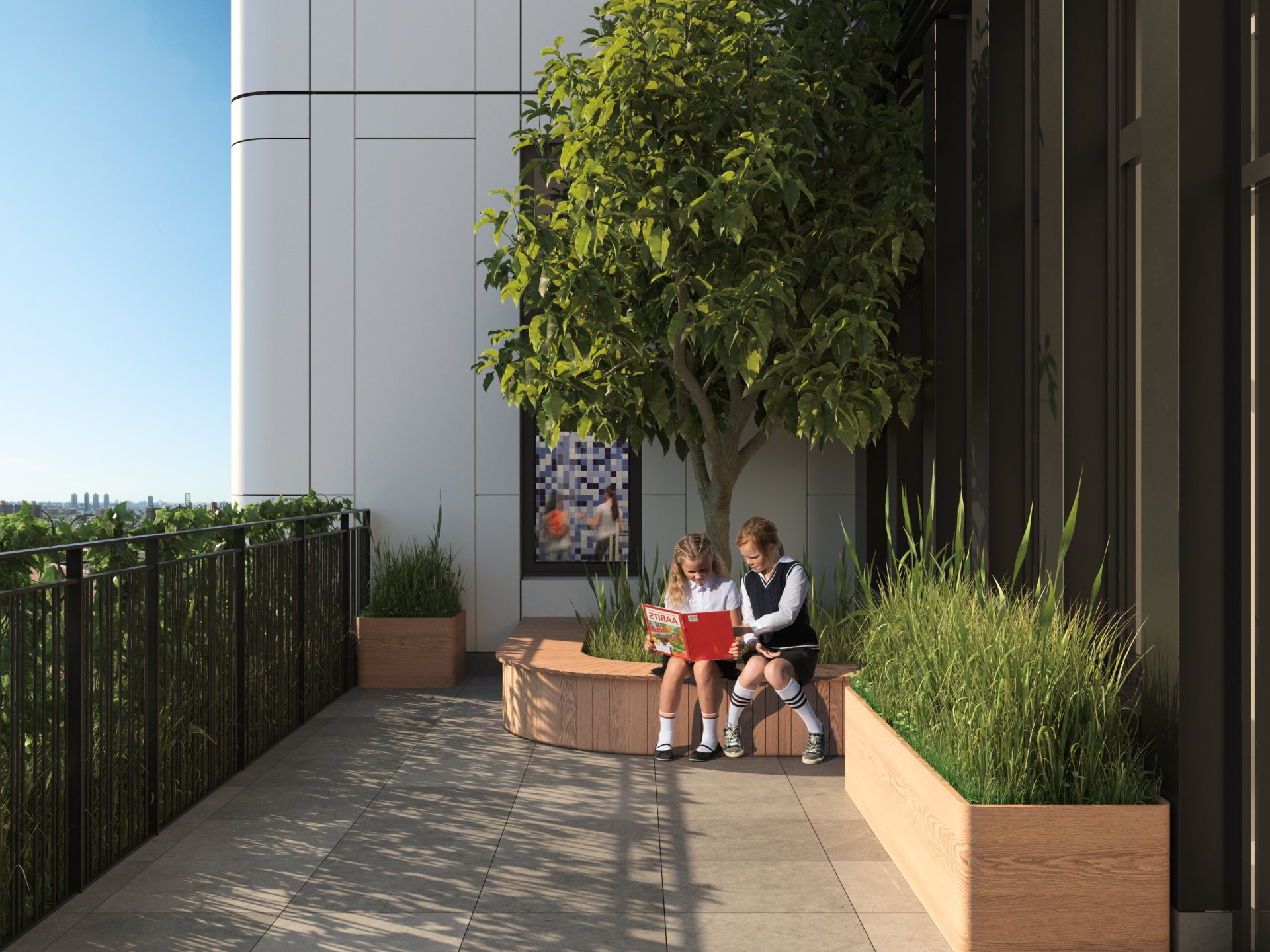In September 2023, Marymount School opened our second permanent campus at 115 East 97th Street, which is home to Classes VI-XII.
Designed by visionary architects COOKFOX, this 155,000-square-foot building enhances and expands the academic, athletic, and artistic programming for our Upper Mid and Upper Schools. Key spaces include a fitness and wellness center, theater, chapel, learning laboratories, dining hall, and outdoor spaces. While Nursery-Class V is housed in our flagship campus on Fifth Avenue, all Marymount students have access to the state-of-the-art facilities at 115 East 97th Street.
We thank the over 500 members of the Marymount community who participated in this transformative moment by supporting the Capital Campaign. To learn more about how you can be a part of Marymount's future at 115, contact Megan Mulcahy '07, Director of Development. To fulfill an existing pledge payment, please click here.
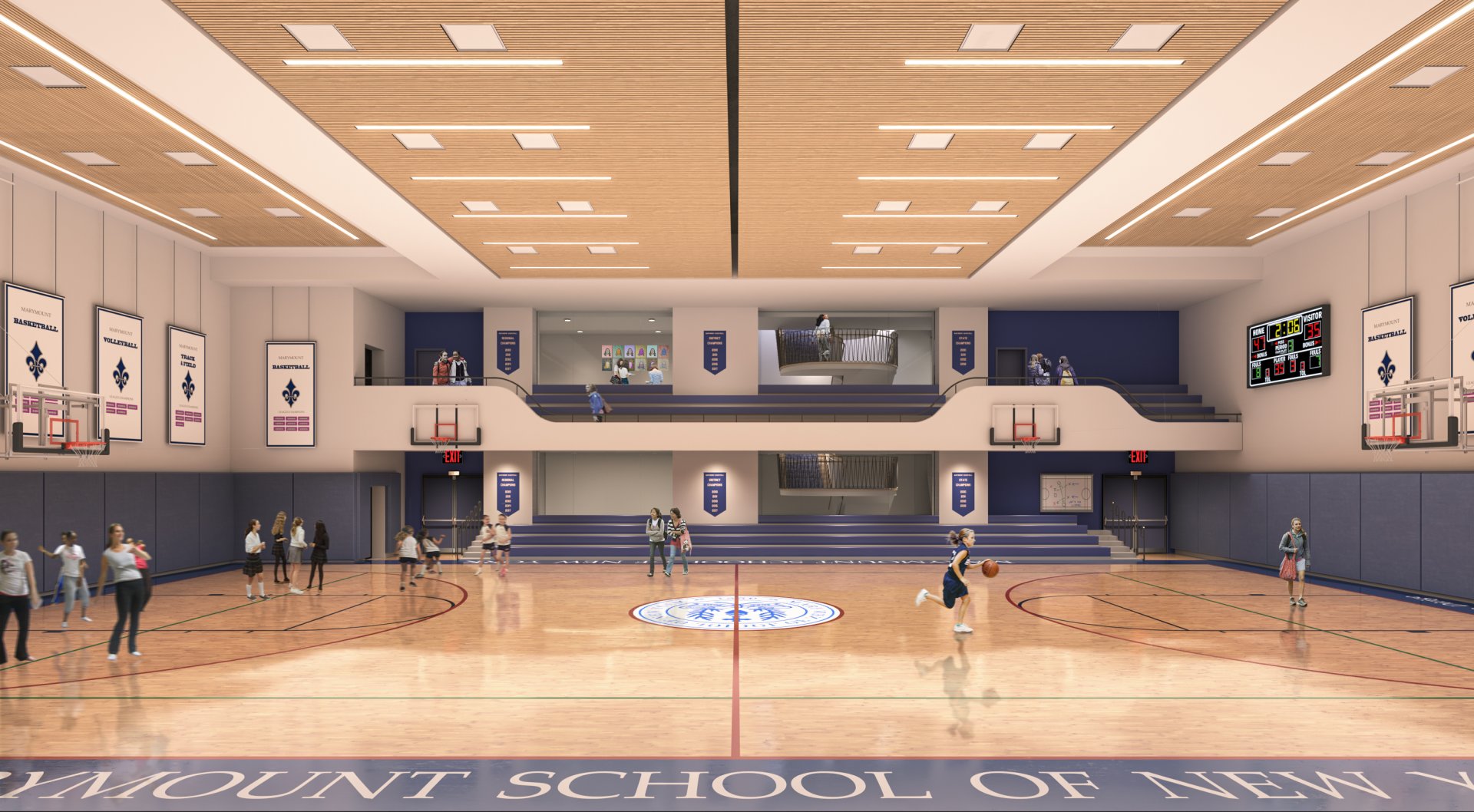
Fitness & Wellness Center
With a regulation-size gymnasium and dance, exercise, and training rooms, Marymount enhances its PE and athletics programs to promote lifelong fitness and provide opportunities for healthy competition, leadership, and teamwork. Up to 300 fans are able to cheer our Lions on to victory at home games and tournaments.
Theater
Creative self-expression is key to a Marymount education. Countless students find their voice, discover their passion, and find a sense of belonging through our performing arts and music programs. The proscenium theater allows 300 attendees to assemble for choral and instrumental performances, theatrical productions, and guest speakers.
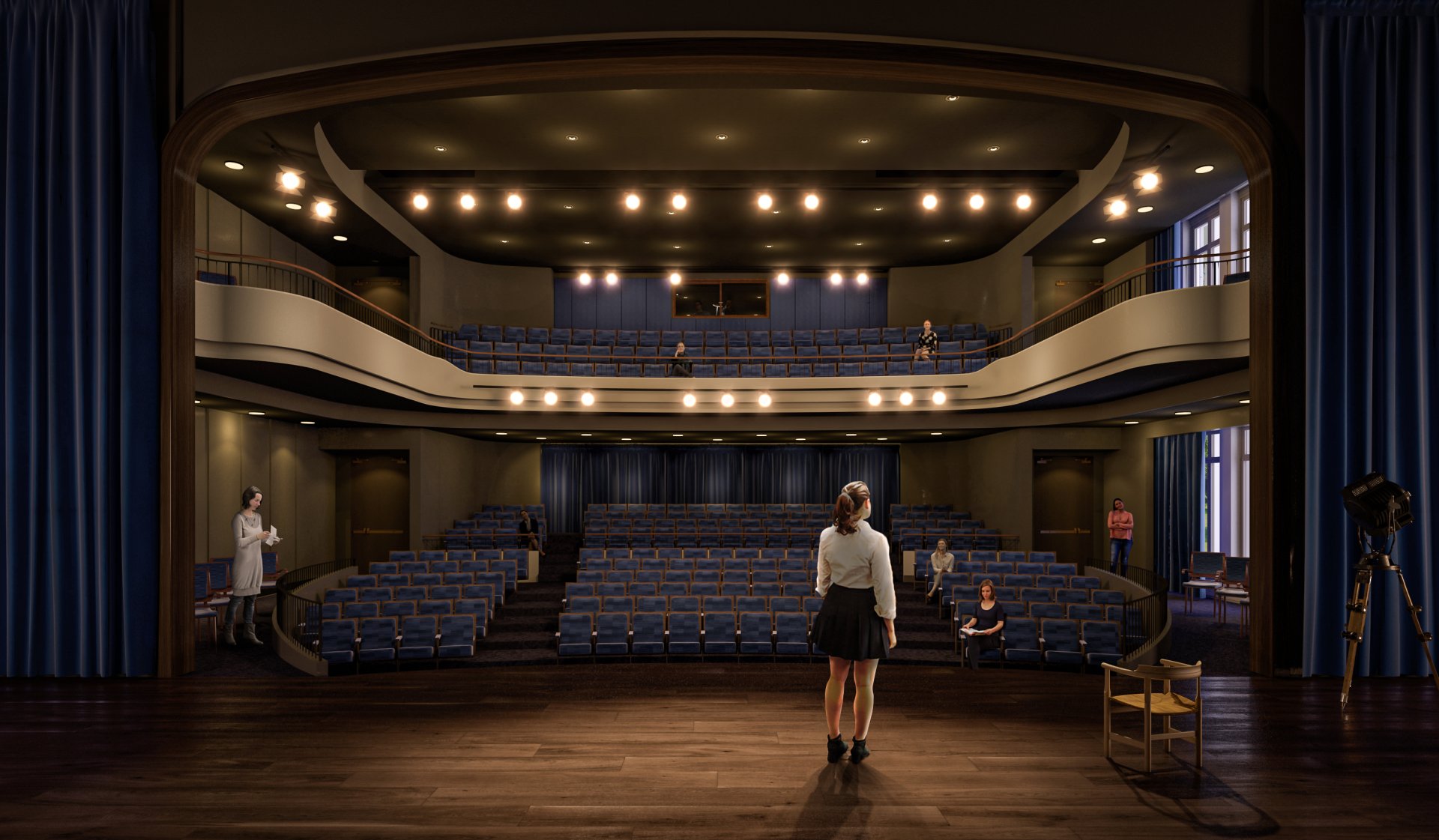
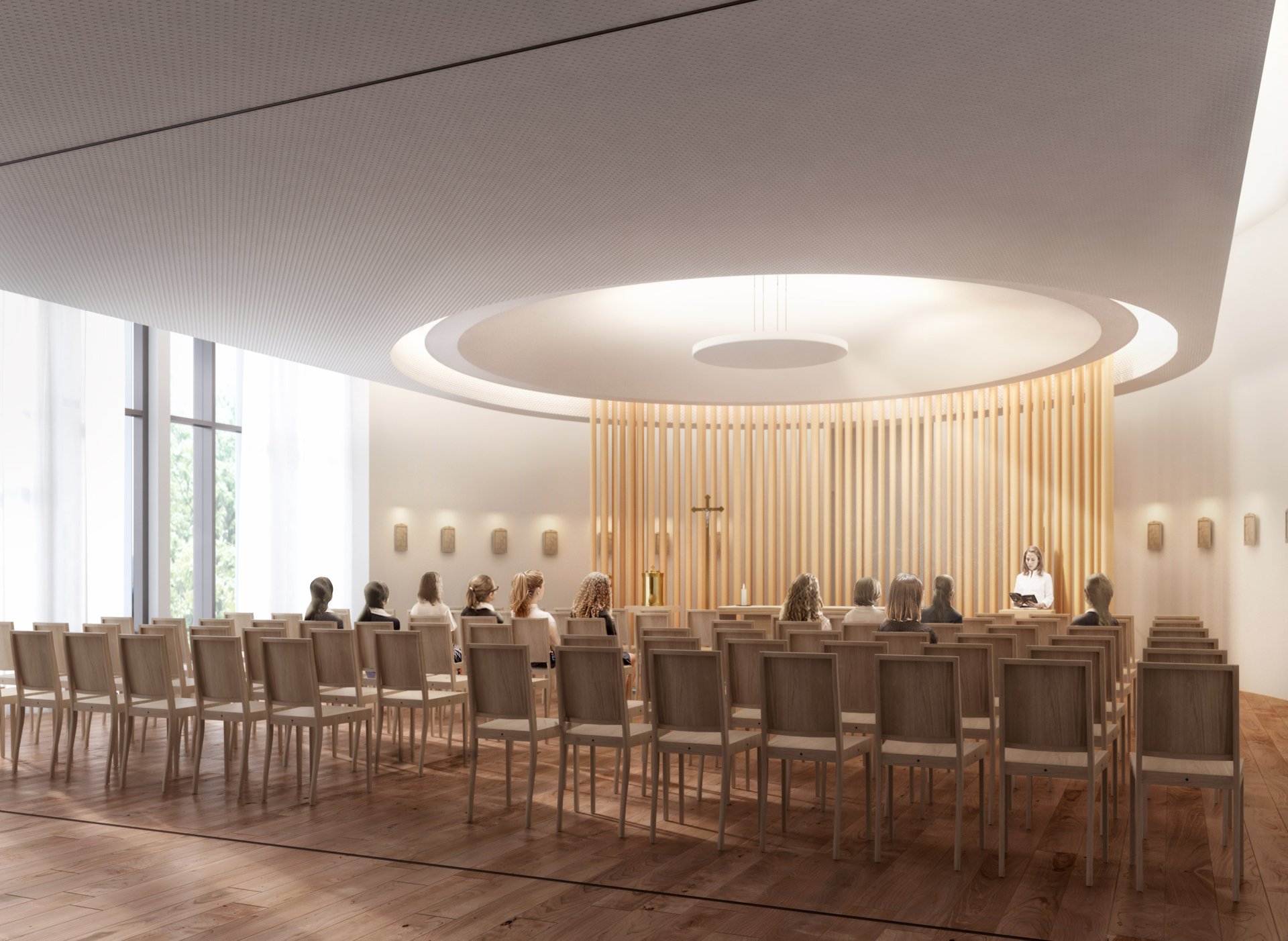
Chapel
An anchor for our new building, the RSHM Chapel is a meaningful expression of the School's values and Catholic heritage. This sacred space encourages reflection and spiritual growth for our community of faith, as students explore questions of personal integrity, ethical decision-making, and social justice.
Learning Laboratories
Innovative learning spaces are "living laboratories" to foster collaboration and leadership in our students and effectively facilitate critical thinking and problem solving. The Fab Lab and Design & Engineering Studio on the ground floor anchor these spaces as hubs of curiosity, imagination, and innovation.
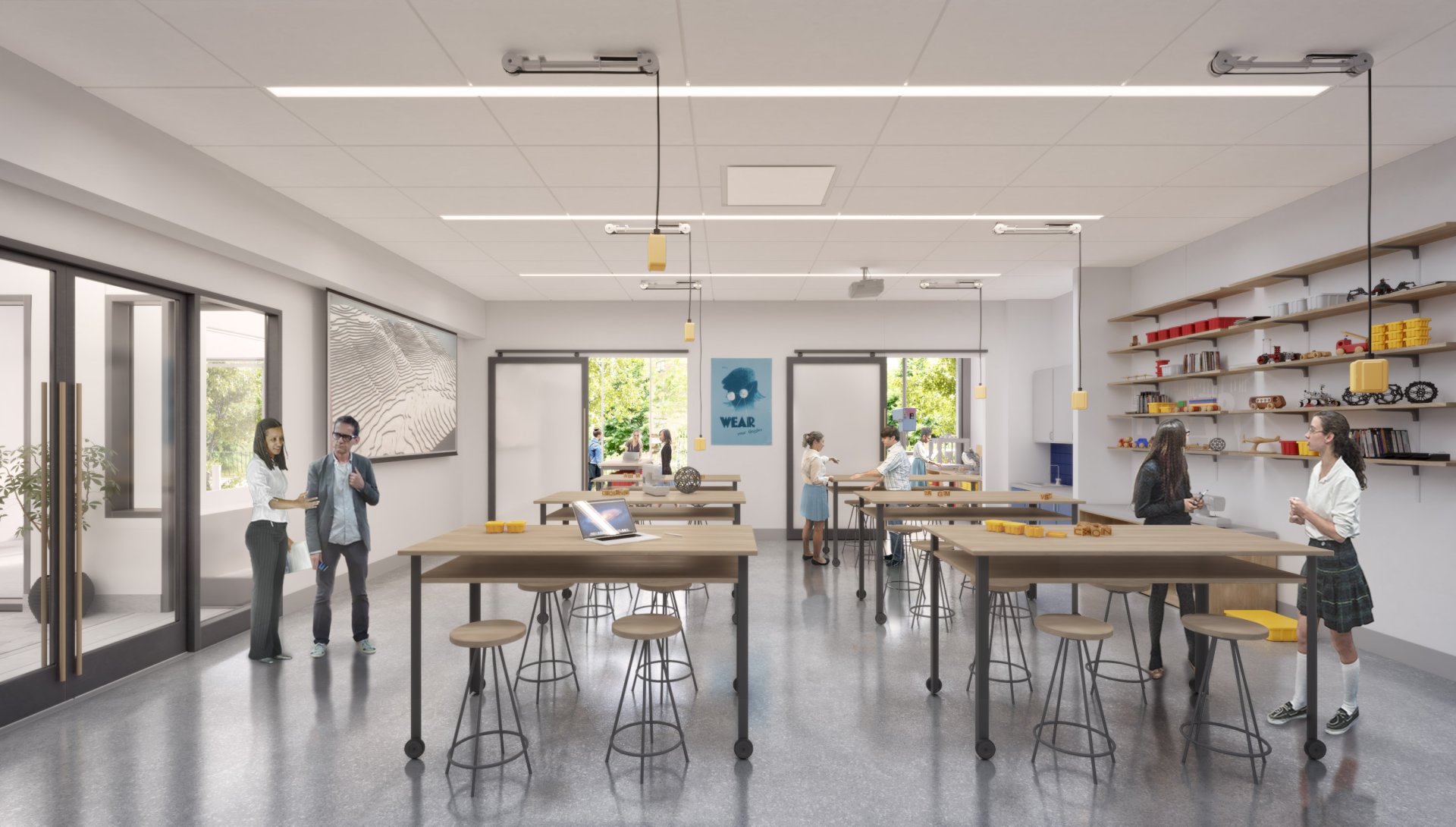
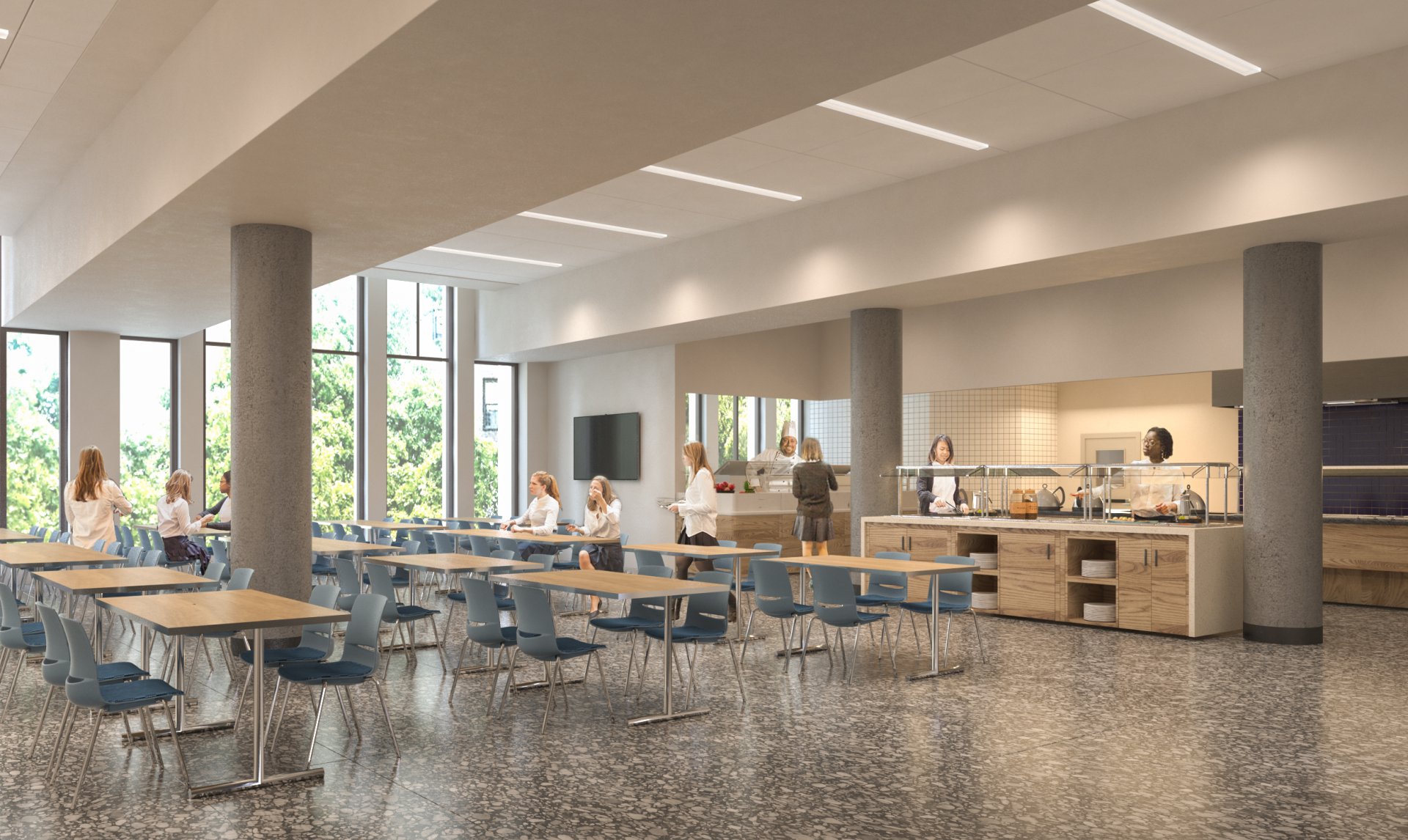
CAFE
Infused with abundant natural light, the cafe is a place where students cultivate relationships and grow in community. This full-floor space offers spacious indoor and outdoor eating areas, with a teaching garden and additional collaborative outdoor space.
Outdoor Spaces
Informed by the importance of nature to our intellectual, aesthetic, and spiritual growth, numerous outdoor spaces are interspersed throughout the building. The Prayer Garden outside of the Chapel is an example of a beautiful space where students can learn, reflect, and be inspired.
